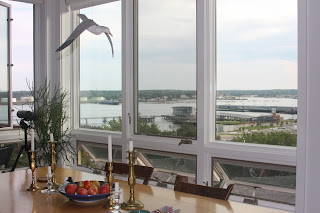Jason Peacock set out to design and build his own comfortable, nontoxic, energy-efficient, and solar-powered home in a small solar community in Wiscasset. The result is the
Souler House, named in accordance with his daughter's fortuitous misspelling. The 950-square-foot home features a 3.6 kilowatt solar array as well as many eco-smart products and design elements.
 |
| Souler House, photo courtesy Jason Peacock |
Q: Which products have provided the best returns?
A: Because we wanted to maximize the solar energy produced by the house, it was critical to find efficient appliances. The
magnetic induction range uses 50 percent less energy than a normal range. The lights are all LED, and we use a superinsulated
Marathon tank for hot water. Heat is provided by an electric
Convectair heater, plus a
Regency wood stove when needed. The photovoltaic panels produced 4,300 watts last year, and our consumption was about 5,100 kilowatt-hours, so our total annual utility cost was around $200, plus one and a half cords of wood.
 |
| 3.6 KW solar array, photo courtesy Jason Peacock |
Q: Which interior design elements do you enjoy most?
A: The insulated slab concrete floor is incredibly durable and beautiful, with a warm, rusty-colored
no-VOC stain and finish. I'm really impressed at how fresh and restorative the air feels from having used no-VOC finishes and
American Clay walls along with the
Venmar HRV ventilation system. We're also happy with the formaldehyde- and VOC-free Executive Cabinets from Maine Green Building Supply, as well as the
PaperStone countertops. And we have a gray swivel chair from
EcoHome Studio with soy-foam cushions and organic fabric that is a perfect fit for the contemporary interior.
 |
| American Clay walls, photo courtesy Jason Peacock |
Q: Is there any other element you'd add?
A: Maine Green Building Supply now has
Intus triple-pane (R-11) windows, now priced similarly to double-pane windows, that I'd add to future projects.
 |
| Photo courtesy Jason Peacock |
See
Souler House on Facebook and
Maine Green Building Supply for more info, and share your thoughts here.
















































